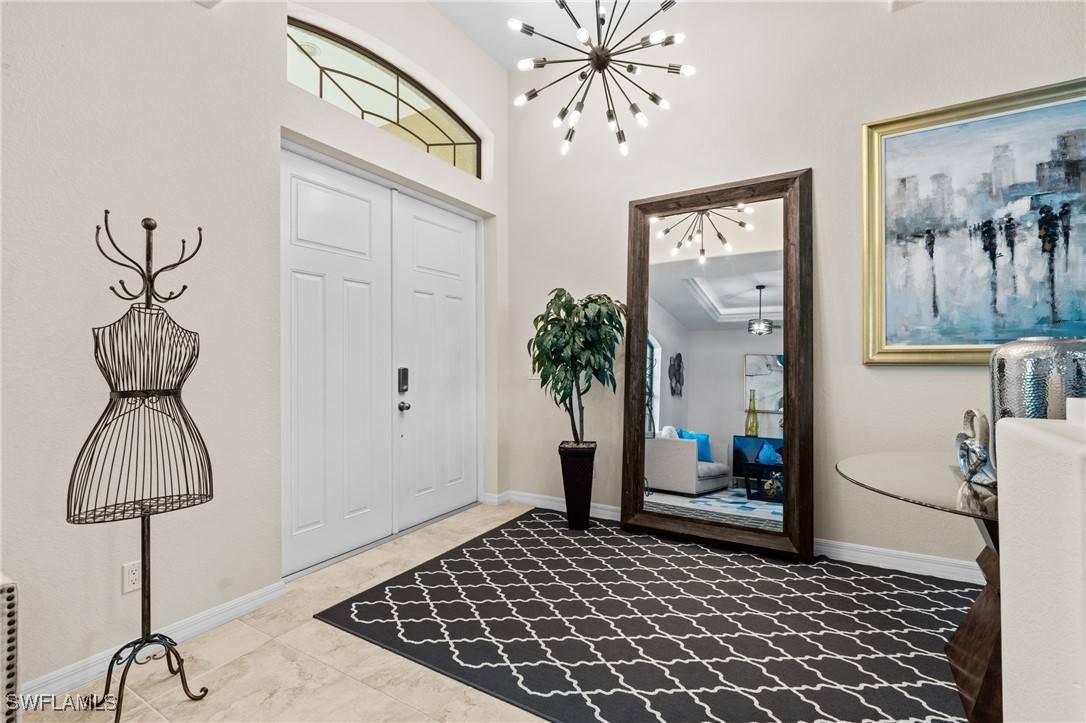4 Beds
3 Baths
2,265 SqFt
4 Beds
3 Baths
2,265 SqFt
Key Details
Property Type Single Family Home
Sub Type Single Family Residence
Listing Status Active
Purchase Type For Sale
Square Footage 2,265 sqft
Price per Sqft $392
Subdivision Cape Coral
MLS Listing ID 225044958
Style Ranch,One Story
Bedrooms 4
Full Baths 3
Construction Status Resale
HOA Y/N No
Year Built 2013
Annual Tax Amount $14,125
Tax Year 2024
Lot Size 10,105 Sqft
Acres 0.232
Lot Dimensions Appraiser
Property Sub-Type Single Family Residence
Property Description
This stunning 4-bedroom, 3-bath custom-built Gulf Access Pool Home delivers the ultimate Southwest Florida lifestyle, blending spacious luxury with resort-style amenities. Perfectly positioned on a 130-ft-wide intersecting canal just across from the scenic Spreader Waterway, this property offers boaters and sunset seekers the dream home they've been waiting for.
From the moment you arrive, you'll notice the difference. This home is not just beautiful—it's been thoughtfully designed for comfort, entertaining, and waterfront living. Inside, the open concept layout offers over 2,265 square feet of meticulously crafted space with 8-foot doors, large walk-in closets, and soaring tray ceilings with custom backlighting that add a dramatic flair.
The chef's kitchen is a showstopper—featuring a massive island, solid wood cabinetry, granite countertops, stainless steel appliances, and both a walk-in pantry and breakfast nook. Whether you're hosting holiday dinners or casual Sunday brunch, this kitchen rises to the occasion.
The luxurious primary suite feels like a spa retreat, with dual vanities, a centerpiece soaking tub, and a huge walk-in shower. The fourth guest bedroom offers a private en-suite bath that doubles as a pool bath, making it perfect for guests or multigenerational living.
Step outside through pocketing sliding glass doors into your private oasis. The expansive screened lanai includes a custom lounge area, ample covered seating, and a resort-style pool deck—ideal for relaxing, dining, or enjoying a glass of wine as the sun melts into the horizon.
And the best part? Your private dock with 28' slip and boat lift is just steps away, complete with a built-in seating area where you can unwind and watch the boats go by—or head out on your own evening cruise.
Additional features include an alarm system, insulated garage door, assessments paid in full, and no damage from Hurricanes Ian, Helene, or Milton. This home can be purchased furnished and turnkey, making it a perfect primary residence, winter retreat, or Airbnb-ready investment.
Located near top-rated restaurants, golf courses, parks, islands, beaches, and everything Cape Coral is known for—this home offers the best of Florida living, inside and out.
Don't just imagine the lifestyle—come experience it.
Location
State FL
County Lee
Community Cape Coral
Area Cc22 - Cape Coral Unit 69, 70, 72-
Rooms
Bedroom Description 4.0
Interior
Interior Features Breakfast Bar, Built-in Features, Bedroom on Main Level, Breakfast Area, Bathtub, Coffered Ceiling(s), Separate/ Formal Dining Room, Dual Sinks, High Ceilings, Kitchen Island, Multiple Primary Suites, Pantry, Separate Shower, Cable T V, Walk- In Closet(s), Window Treatments, Split Bedrooms
Heating Central, Electric
Cooling Central Air, Ceiling Fan(s), Electric
Flooring Laminate, Tile
Furnishings Negotiable
Fireplace No
Window Features Single Hung,Sliding,Window Coverings
Appliance Dryer, Dishwasher, Disposal, Microwave, Range, Refrigerator, Washer
Laundry Inside
Exterior
Exterior Feature Deck, Sprinkler/ Irrigation, Other
Parking Features Attached, Driveway, Garage, Paved, Two Spaces, Garage Door Opener
Garage Spaces 2.0
Garage Description 2.0
Pool Concrete, Electric Heat, Heated, In Ground, Outside Bath Access
Community Features Boat Facilities
Utilities Available Cable Available, High Speed Internet Available
Amenities Available Other
Waterfront Description Canal Access, Intersecting Canal
View Y/N Yes
Water Access Desc Assessment Paid,Public
View Canal
Roof Type Tile
Porch Deck, Lanai, Porch, Screened
Garage Yes
Private Pool Yes
Building
Lot Description Rectangular Lot, Sprinklers Automatic
Faces South
Story 1
Sewer Assessment Paid, Public Sewer
Water Assessment Paid, Public
Architectural Style Ranch, One Story
Unit Floor 1
Structure Type Block,Concrete,Stucco
Construction Status Resale
Others
Pets Allowed Yes
HOA Fee Include None
Senior Community No
Tax ID 08-45-23-C1-04860.0170
Ownership Single Family
Security Features None,Security System,Smoke Detector(s)
Acceptable Financing All Financing Considered, Cash, FHA, VA Loan
Listing Terms All Financing Considered, Cash, FHA, VA Loan
Pets Allowed Yes
Virtual Tour https://www.zillow.com/view-imx/7809ed0b-2751-46b2-8553-7f7035ab0bf8?setAttribution=mls&wl=true&initialViewType=pano&utm_source=dashboard






